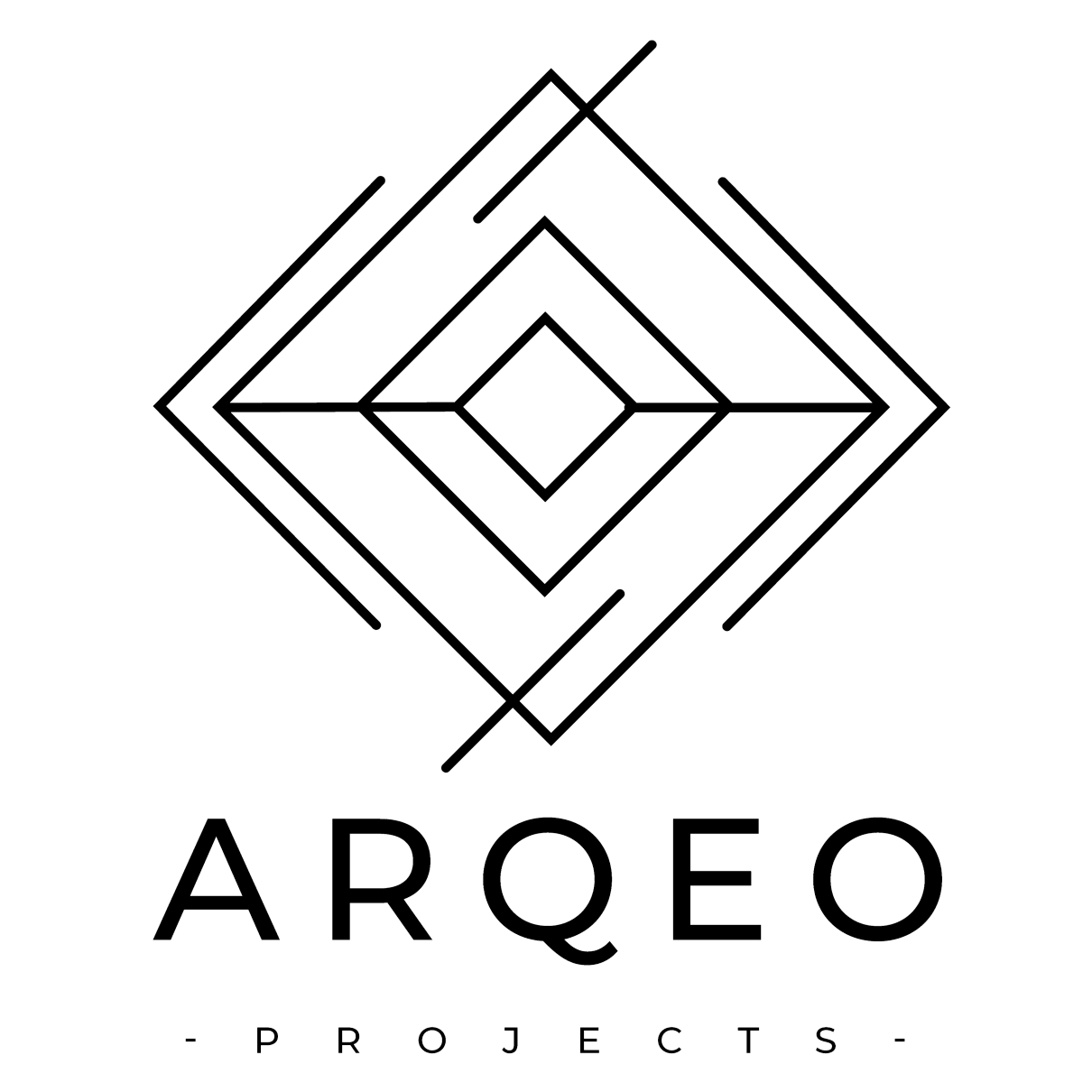

At Arqeo, we specialize in architectural drafting and 3D visualizations, supporting architects, engineers, and construction professionals in transforming concepts into precise and actionable plans. From detailed architectural drawings to realistic 3D renderings, we offer high-quality services tailored to the requirements of each project.
Our goal is to be your trusted partner, delivering customized and excellent solutions for every project.
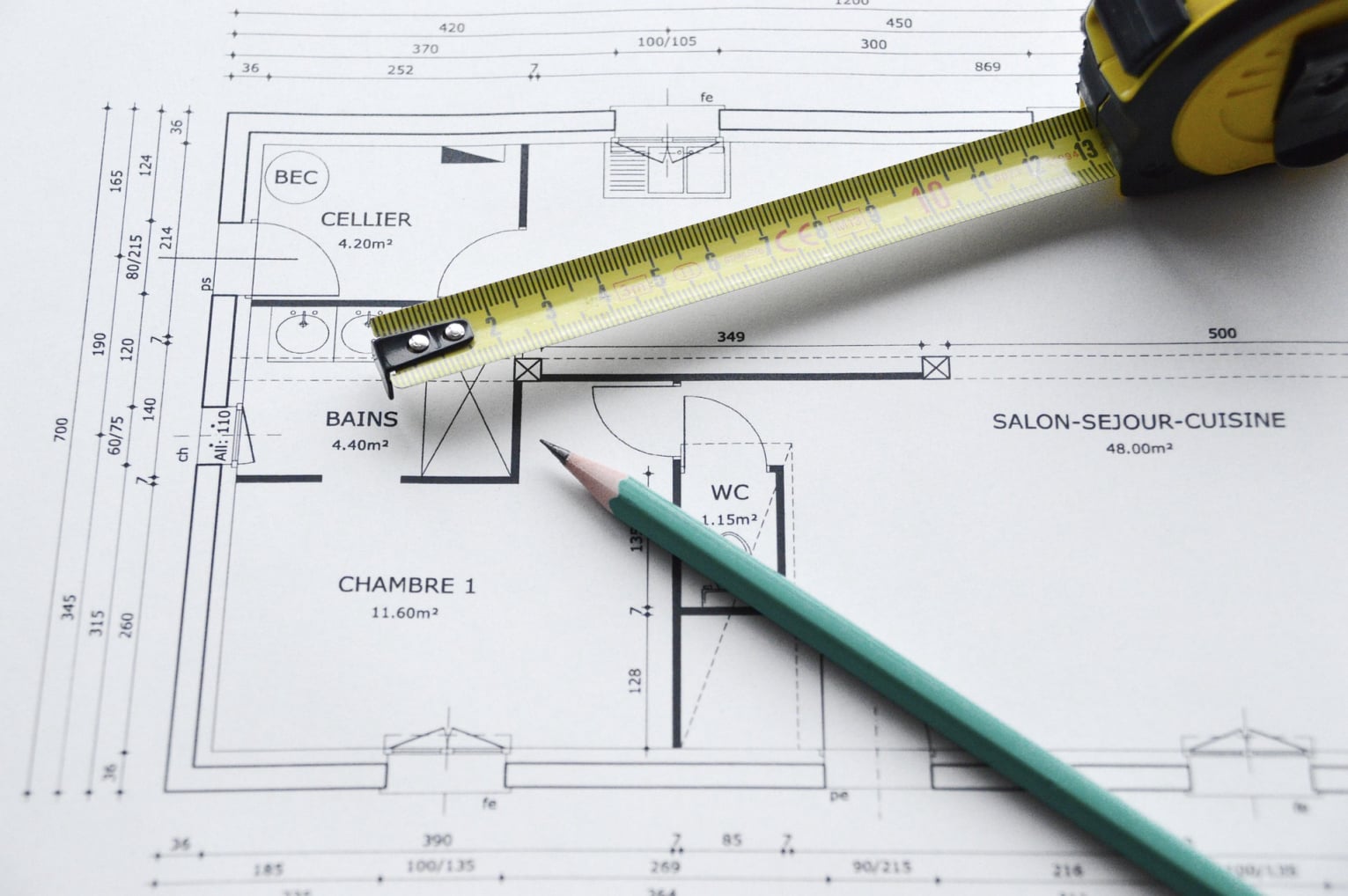
We create floor plans, sections, and elevations with precision, meeting the highest technical standards.
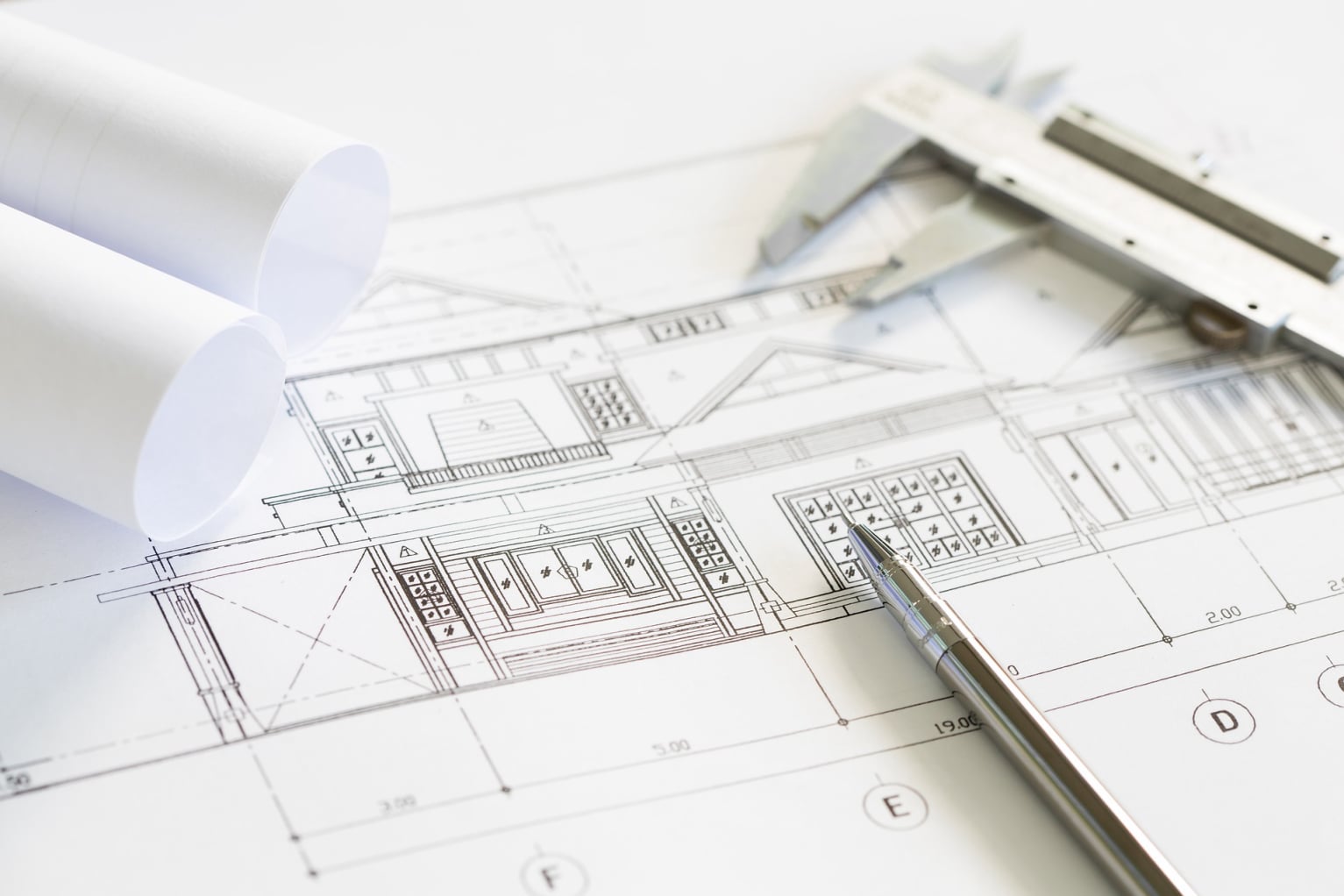
We modernize and digitize old plans, adapting them to current requirements.
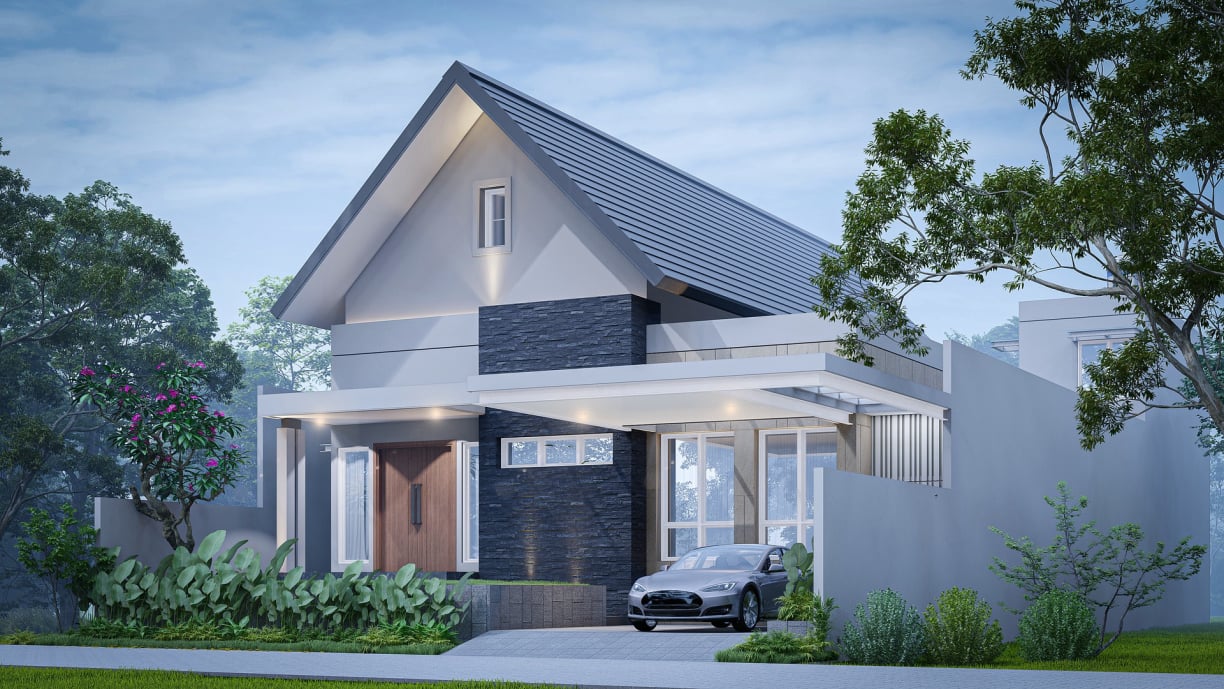
We create detailed and realistic 3D visualizations for architectural projects.
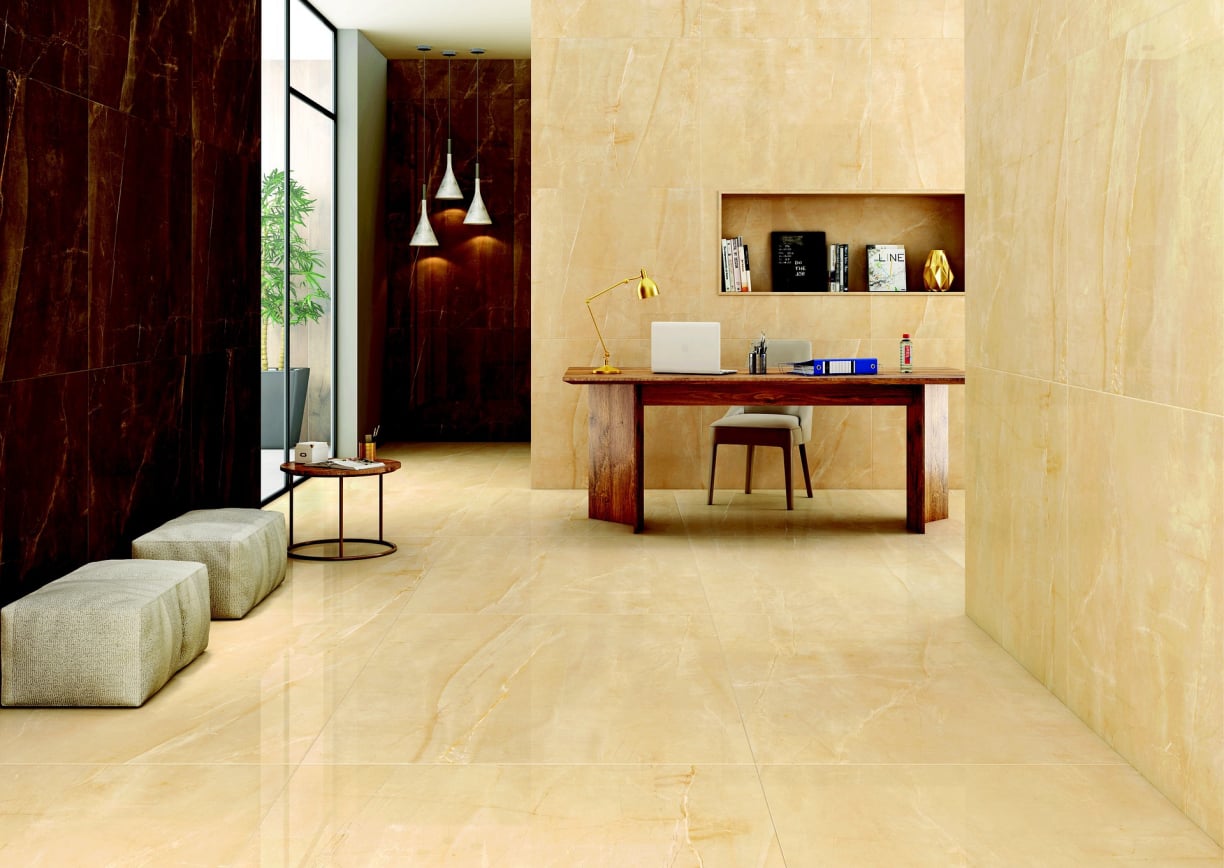
We tailor our services to the specific requirements of each project.